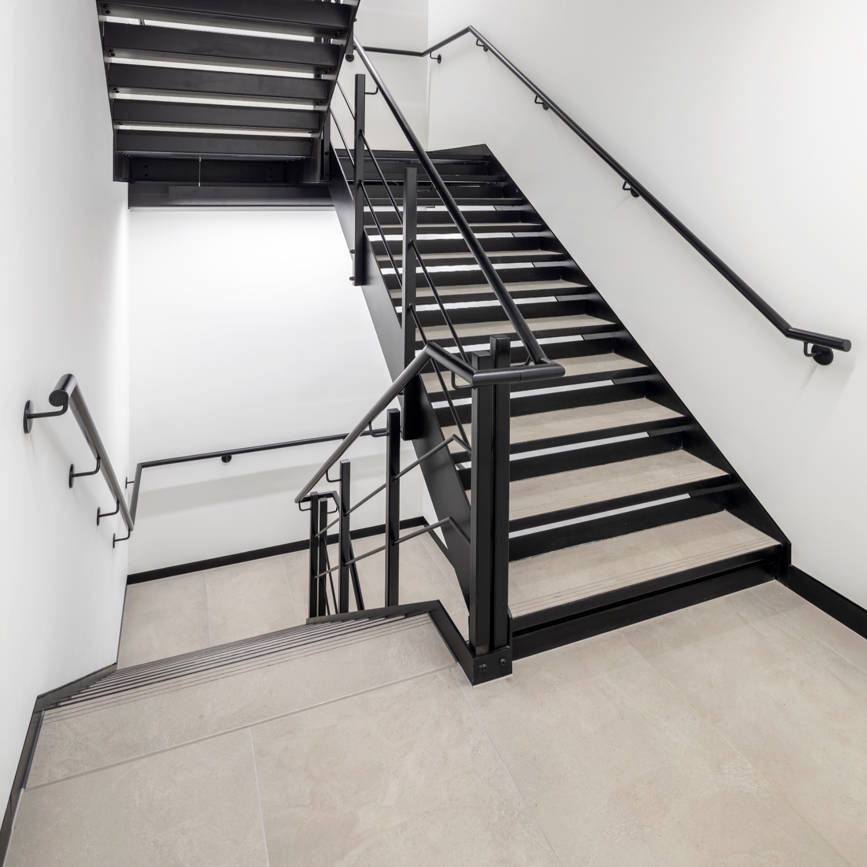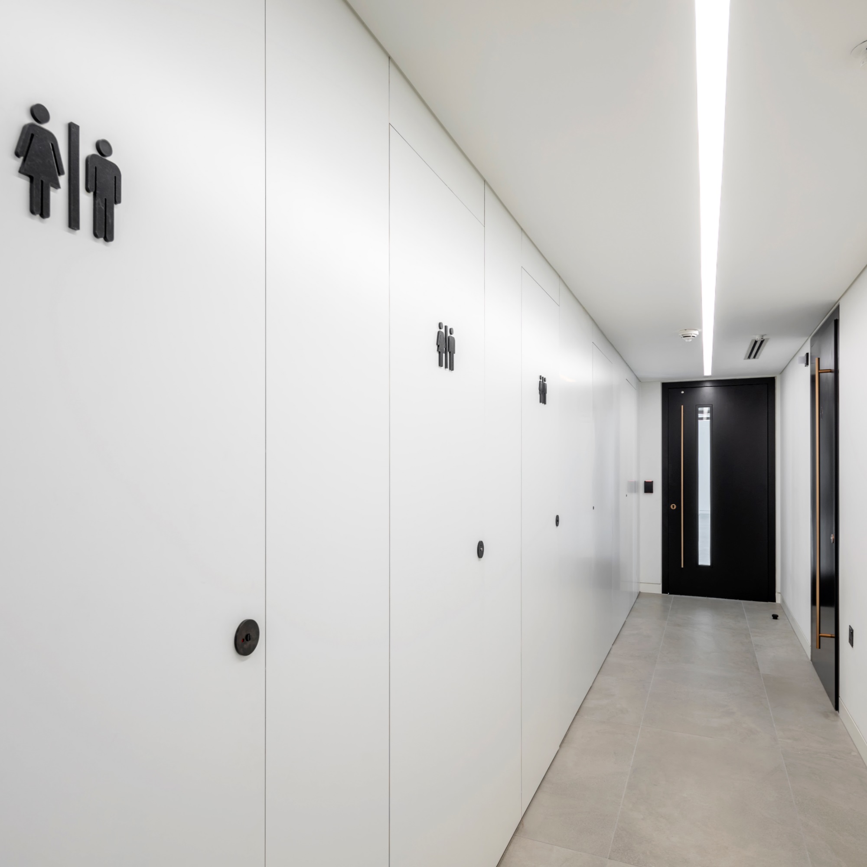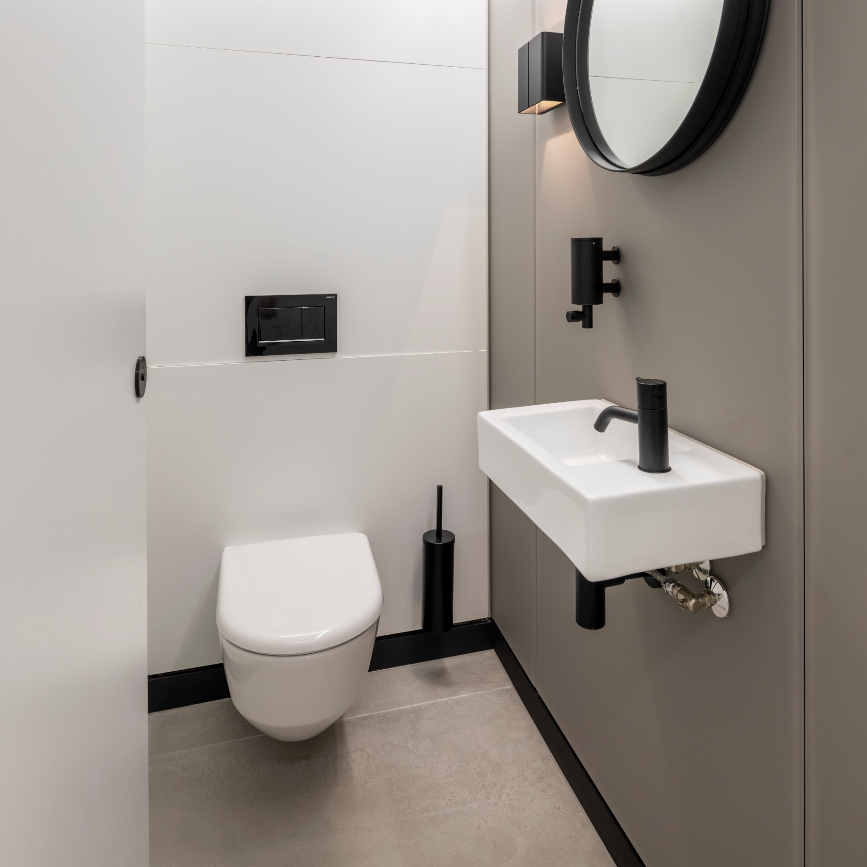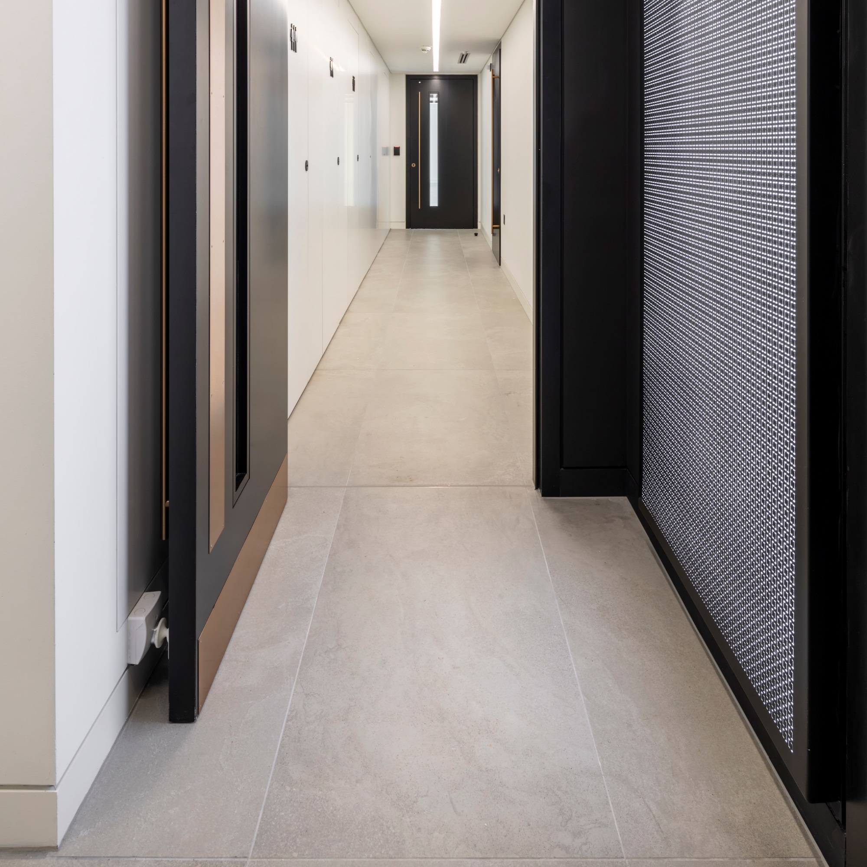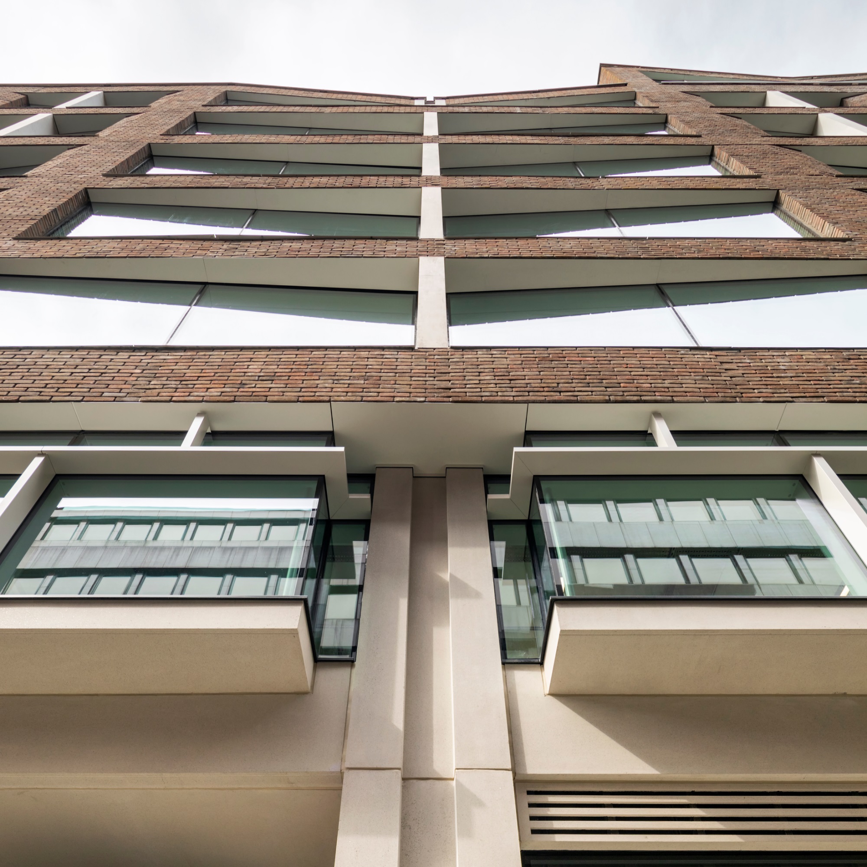One Smart’s Place underwent a major transformation including a complete re-cladding of the building, new core and two new floors. Fabric’s initial remit was to develop the architectural details in co-ordination with the sub-contractors; however, their appointment was then extended to include the design elements for the common areas of the building, such as the reception, staircases, toilets and corridors which is where we came in.
The 600x1200mm matt grey tile from our Vale range was chosen for the floors as well as multiple staircases, which required the tiles to be waterjet cut before being fixed inside a metal casing. The slip-resistant properties of the matt finish tile were ideal for this project, which provides seven floors of office space.
Beautifully designed, One Smart’s Place provides over 38,000sqft of contemporary, modern workspace and we’re thrilled to have been involved.
Credits:
Fabric Interior Design and Architecture
Photography by Dave Parker
